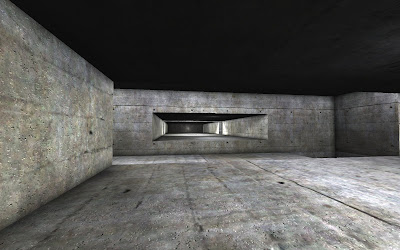There are three different series of spaces consistent throughout the whole building. Long ramps, staircases, and studios are within the space designed for the first client, Carlos Slim Helu. Carlos gained power by owning many different businesses, there’s a sense of monopoly within the Mexico because of this. There is a large room above several small working spaces, this is to represent the power Carlos has over smaller businesses in Mexico. The transparent glass allows him to see everything from his office, giving the sense that he watches over everything. The stair case is constructed by light weight concrete slab and used metal string as a major supporting system. The cables go through the whole staircase, this reflects that his power goes through all of his business.
It’s hard to do buy a product within Mexico without it being associated with Carlos Slim, this is represented by the ramp used. It is a really long ramp. Once you begin to walk through the ramp, you are forced in a way to see it through to the end. This is a metaphor for the marketing in Mexico, everything is owned by Carlos Slim and there is no escaping it, much like there is no escaping the ramp for Carlos Slim. There is one Elevator for his space, this is to emphasize the Monopoly in Mexico under Carlos Slim.
By comparison, Zhang Yin's power is gentler than Carlos. She has senses of fairness, she is wise, savvy, and ambitious. In order to express her power, I decide to use light construction to create her office. Her office is located the bottom of the whole building. It has one level and another studio which connects to one of the elevators. The bottem part of her space suggests that she doesn’t like to show her power over her employees. The light construction also reflects her business, Recycle paper. There are two elevators connect to Zhang Yin's office. It suggests that she is smart; she knows how to use different ways to achieve her goals.
The meeting room consists of a lot of different spaces. But all the stair and elevator lead you into one single room. It shows that both of their businesses take time to establish it, and it didn’t happen over night.
The building was constructed with concrete, providing a sense of heaviness. The table and chairs were designed in an opposite way to the whole building. The dinning table and chair are light structures, clearly showing everything in a single detail. It suggests that under their power there is nothing that can be hidden. Here are my general concepts of my design for Experiment 3. My design principles are based on the basic L shapes and gradually figure out the function of each space and the junction between these spaces.
Friday, October 26, 2007
Wednesday, October 24, 2007
Final unreal map
Final images capture
Monday, October 22, 2007
The story behind the Sketch
Clients: Zhang Yin and Carlos Slim Helu
Key words (Zhang Yin): Fair, severely, wise, savvy, ambitious.
Spaces: Series 1, 3, 4
Key words (Carlos Slim Helu): monopoly, wide.
Spaces: Series 2, 5, 6
(I also found the spaces become more interesting when i flip them over.)
Key words (Zhang Yin): Fair, severely, wise, savvy, ambitious.
Spaces: Series 1, 3, 4
Key words (Carlos Slim Helu): monopoly, wide.
Spaces: Series 2, 5, 6
(I also found the spaces become more interesting when i flip them over.)
Sunday, October 21, 2007
Tuesday, October 9, 2007
18 Sketch Perspectives

Series 6

Series 3

Series 2

Series 1

Series 5

Series 4

Series 3 Flip version

Series 2 Flip version

Series 1 Flip version

Series 6 Flip version

Series 5 Flip version

Series 4 Flip version
Subscribe to:
Posts (Atom)






































